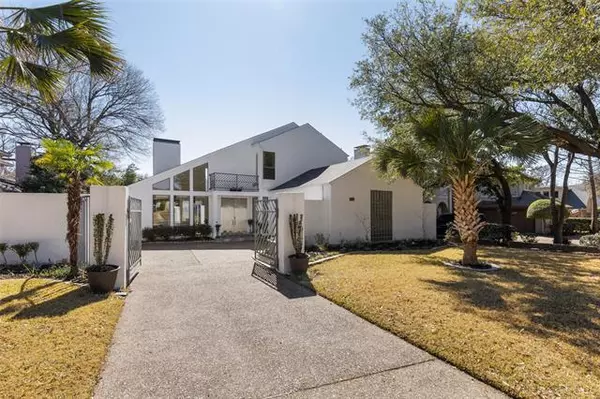For more information regarding the value of a property, please contact us for a free consultation.
5814 Bent Creek Trail Dallas, TX 75252
Want to know what your home might be worth? Contact us for a FREE valuation!

Our team is ready to help you sell your home for the highest possible price ASAP
Key Details
Property Type Single Family Home
Sub Type Single Family Residence
Listing Status Sold
Purchase Type For Sale
Square Footage 3,684 sqft
Price per Sqft $216
Subdivision Bent Trail Addition Phase 2
MLS Listing ID 20003610
Sold Date 04/21/22
Style Contemporary/Modern
Bedrooms 4
Full Baths 3
Half Baths 1
HOA Y/N None
Year Built 1986
Lot Size 10,018 Sqft
Acres 0.23
Lot Dimensions 50 x 150
Property Sub-Type Single Family Residence
Property Description
(Multiple offers - Deadline 5 pm Monday 3-14) Elegant contemporary with resort pool, creek lot and luxury details throughout. Designed for renowned co-founder of Tony & Guy-Guy Mascola, this home is sure to impress. Enter through a private gated entry to a light and bright open floorplan with soaring ceilings, marble floors, gas fireplace and towering windows overlooking the recently resurfaced pool. Custom kitchen features Italian lacquered cabinets, Viking appliance package including 6-burner cooktop, double ovens, wine cooler & built-in Viking refrigerator. Enjoy a 320-gal aquarium with exotic fish in the wall of the Den leading to the spacious owner suite & salon-style bath with jetted tub, custom shower, huge closet and views of the creek. Split bedroom layout has 2 spacious bedrooms up and additional guest suite down with oversized storage closet. Expansive deck overlooking the creek is great for entertaining - Stunning home in the heart of North Dallas with Plano ISD schools.
Location
State TX
County Collin
Direction East on Frankfort from the Tollway, Left on Campbell, Right on Moss Creek Trail, right on Bent Creek Trail, home is on Right.
Rooms
Dining Room 2
Interior
Interior Features Built-in Wine Cooler, Granite Counters, Kitchen Island, Open Floorplan, Sound System Wiring, Walk-In Closet(s), Wet Bar
Heating Central, Zoned
Cooling Central Air, Zoned
Flooring Carpet, Ceramic Tile, Marble, Wood
Fireplaces Number 1
Fireplaces Type Gas Logs, Wood Burning
Appliance Built-in Refrigerator, Dishwasher, Electric Cooktop, Double Oven, Refrigerator, Tankless Water Heater
Heat Source Central, Zoned
Laundry Utility Room, Full Size W/D Area
Exterior
Exterior Feature Balcony, Dog Run
Garage Spaces 2.0
Fence Wood
Pool Gunite, In Ground, Pool/Spa Combo
Utilities Available City Sewer, City Water
Roof Type Composition
Total Parking Spaces 2
Garage Yes
Private Pool 1
Building
Lot Description Landscaped, Sprinkler System
Story Two
Foundation Slab
Level or Stories Two
Structure Type Stucco
Schools
Elementary Schools Haggar
Middle Schools Frankford
High Schools Shepton
School District Plano Isd
Others
Ownership See Agent
Acceptable Financing Cash, Conventional
Listing Terms Cash, Conventional
Financing Conventional
Read Less

©2025 North Texas Real Estate Information Systems.
Bought with Kristen Thornhill • Allie Beth Allman & Assoc.

