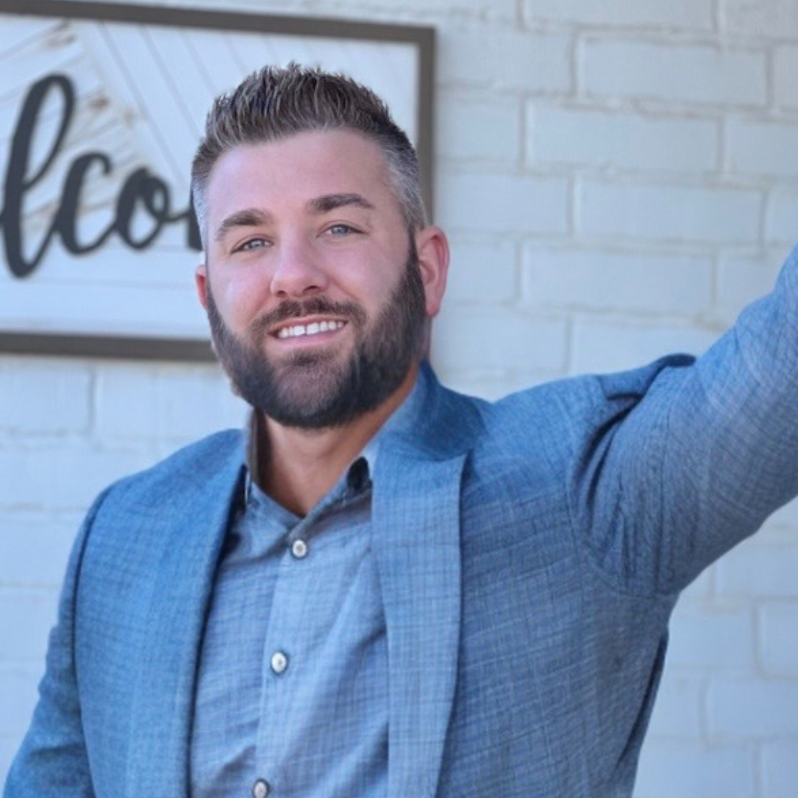For more information regarding the value of a property, please contact us for a free consultation.
1306 E Comanche AVE Mcalester, OK 74501
Want to know what your home might be worth? Contact us for a FREE valuation!

Our team is ready to help you sell your home for the highest possible price ASAP
Key Details
Sold Price $150,000
Property Type Single Family Home
Sub Type Single Family Residence
Listing Status Sold
Purchase Type For Sale
Square Footage 1,248 sqft
Price per Sqft $120
Subdivision South Mcalester
MLS Listing ID 2440179
Sold Date 08/29/25
Style Ranch
Bedrooms 3
Full Baths 2
HOA Y/N No
Total Fin. Sqft 1248
Year Built 1952
Annual Tax Amount $1,249
Tax Year 2023
Lot Size 7,318 Sqft
Acres 0.168
Property Sub-Type Single Family Residence
Property Description
BACK ON THE MARKET THROUGH NO FAULT OF THE HOME OR SELLER - BUYER'S CONTINGENT SALE FELL THROUGH, SO HERE'S YOUR SECOND CHANCE!
This beautifully maintained 3-bedroom, 2-bathroom home in McAlester is full of warmth, charm, and meaningful updates. From the moment you step inside, you'll feel the care that's gone into making this house a home. Natural light fills the living room through four new double-pane windows (warranty transfers to the buyer), complemented by custom blinds and original hardwood floors that add timeless character. The eat-in kitchen is tastefully updated with granite countertops, a modern 60/40 stainless steel sink, a new faucet, and a stainless steel refrigerator that stays with the home—along with all other appliances and the pantry unit.
Comfort and convenience continue with a new HVAC system under warranty, leafguard gutters with transferable warranty, and a rebuilt back porch with handrails... ideal for a quiet morning coffee or evening unwind. A detached garage offers extra storage or workspace, and the attached carport adds additional covered parking. This home is move-in ready and priced below the seller's investment, offering exceptional value. The sale is personal, the seller is relocating after the loss of her son and early retirement due to health, and she hopes to pass this home on to someone who will love it just as much. Homes this well cared for, with thoughtful updates and a story behind them, don't come along often. Schedule your showing before this opportunity slips away - again!
Location
State OK
County Pittsburg
Community Gutter(S), Sidewalks
Direction North
Rooms
Other Rooms Workshop
Basement None, Crawl Space
Interior
Interior Features Ceramic Counters, Granite Counters, High Speed Internet, Laminate Counters, Ceiling Fan(s), Gas Range Connection, Gas Oven Connection, Programmable Thermostat, Storm Door(s)
Heating Central, Gas
Cooling Central Air
Flooring Carpet, Hardwood, Tile, Wood
Fireplace No
Window Features Vinyl,Storm Window(s)
Appliance Dishwasher, Gas Water Heater, Microwave, Oven, Range, Refrigerator
Heat Source Central, Gas
Laundry Washer Hookup, Electric Dryer Hookup
Exterior
Exterior Feature Dog Run, Gravel Driveway, Rain Gutters
Parking Features Carport, Detached, Garage, Workshop in Garage
Garage Spaces 2.0
Fence Chain Link, Full, Privacy
Pool None
Community Features Gutter(s), Sidewalks
Utilities Available Cable Available, Electricity Available, Fiber Optic Available, Natural Gas Available, High Speed Internet Available, Water Available
Water Access Desc Public
Roof Type Asphalt,Fiberglass
Porch Covered, Patio, Porch
Garage true
Building
Lot Description Mature Trees
Faces North
Entry Level One
Foundation Crawlspace
Lot Size Range 0.168
Sewer Public Sewer
Water Public
Architectural Style Ranch
Level or Stories One
Additional Building Workshop
Structure Type Aluminum Siding,Wood Frame
Schools
Elementary Schools Will Rogers
Middle Schools Puterbaugh
High Schools Mcalester
School District Mcalester Sch Dist (R2)
Others
Senior Community No
Tax ID 0100-00-511-007-0-007-00
Security Features No Safety Shelter,Security System Owned,Smoke Detector(s)
Acceptable Financing Conventional, FHA, USDA Loan, VA Loan
Listing Terms Conventional, FHA, USDA Loan, VA Loan
Read Less
Bought with Keller Williams SEOK
GET MORE INFORMATION




