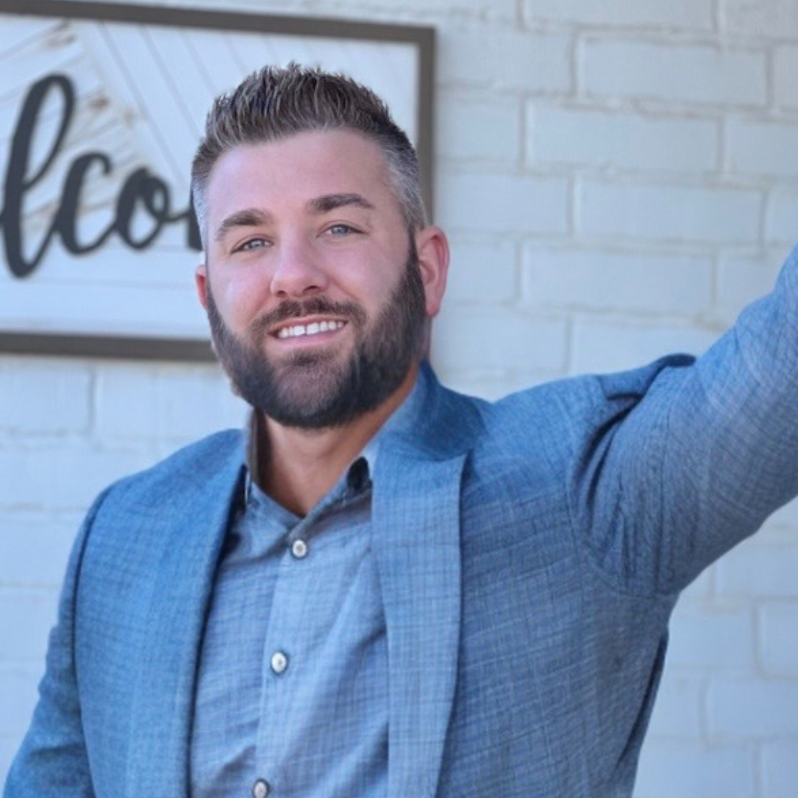For more information regarding the value of a property, please contact us for a free consultation.
11630 S Fulton AVE Tulsa, OK 74137
Want to know what your home might be worth? Contact us for a FREE valuation!

Our team is ready to help you sell your home for the highest possible price ASAP
Key Details
Sold Price $825,000
Property Type Single Family Home
Sub Type Single Family Residence
Listing Status Sold
Purchase Type For Sale
Square Footage 5,541 sqft
Price per Sqft $148
Subdivision Forest Hills Estates
MLS Listing ID 2509631
Sold Date 09/05/25
Style Other
Bedrooms 4
Full Baths 4
Half Baths 2
Condo Fees $900/ann
HOA Fees $75/ann
HOA Y/N Yes
Total Fin. Sqft 5541
Year Built 1999
Annual Tax Amount $10,084
Tax Year 2024
Lot Size 0.447 Acres
Acres 0.447
Property Sub-Type Single Family Residence
Property Description
SERENE VIEWS from every window! Situated on nearly half an acre in the established Forest Hills Estates with a canopy of mature shade trees and pond views. Incredible floor plan for everyday living and entertaining; this spacious home boasts a formal living and dining room, a handsome study, large eat-in kitchen with abundant storage, gorgeous family room with a brick hearth and vaulted beamed ceilings, mudroom with utility room and half bath, plus a large primary suite on the main floor. Upstairs there is a charming library and living area with two spacious bedrooms, each with a large closet and full bathroom. Huge cedar closet provides access to a large decked attic. The walk-out basement hosts a kitchenette, full bathroom and fourth bedroom. Large back patio; unbeatable storage. Enjoy charm and remarkable views around every corner.
Location
State OK
County Tulsa
Community Gutter(S)
Direction East
Rooms
Other Rooms None
Basement Finished, Walk-Out Access, Crawl Space
Interior
Interior Features Attic, Dry Bar, Granite Counters, High Ceilings, Vaulted Ceiling(s), Ceiling Fan(s), Electric Oven Connection, Electric Range Connection, Insulated Doors
Heating Central, Gas, Multiple Heating Units, Zoned
Cooling Central Air, 3+ Units, Zoned
Flooring Carpet, Tile, Wood
Fireplaces Number 1
Fireplaces Type Gas Log, Gas Starter
Fireplace Yes
Window Features Casement Window(s),Vinyl,Insulated Windows
Appliance Built-In Oven, Cooktop, Double Oven, Dishwasher, Disposal, Gas Water Heater, Microwave, Oven, Range, Refrigerator
Heat Source Central, Gas, Multiple Heating Units, Zoned
Laundry Washer Hookup, Electric Dryer Hookup
Exterior
Exterior Feature Concrete Driveway, Sprinkler/Irrigation, Landscaping, Lighting, Rain Gutters
Parking Features Attached, Garage, Garage Faces Side
Garage Spaces 3.0
Fence Decorative, Full
Pool None
Community Features Gutter(s)
Utilities Available Cable Available, Electricity Available, Natural Gas Available, Water Available
Amenities Available Other
Water Access Desc Public
Roof Type Asphalt,Fiberglass
Porch Covered, Deck, Patio, Porch
Garage true
Building
Lot Description Mature Trees, Pond on Lot
Faces East
Entry Level Three Or More
Foundation Crawlspace, Slab
Lot Size Range 0.447
Sewer Public Sewer
Water Public
Architectural Style Other
Level or Stories Three Or More
Additional Building None
Structure Type Brick,Masonite,Stone,Wood Frame
Schools
Elementary Schools North
Middle Schools Bixby
High Schools Bixby
School District Bixby - Sch Dist (4)
Others
Senior Community No
Tax ID 87100833464790
Security Features No Safety Shelter,Security System Owned,Smoke Detector(s)
Acceptable Financing Conventional, FHA, VA Loan
Membership Fee Required 900.0
Green/Energy Cert Doors, Windows
Listing Terms Conventional, FHA, VA Loan
Financing Conventional
Read Less
Bought with C21/First Choice Realty
GET MORE INFORMATION




