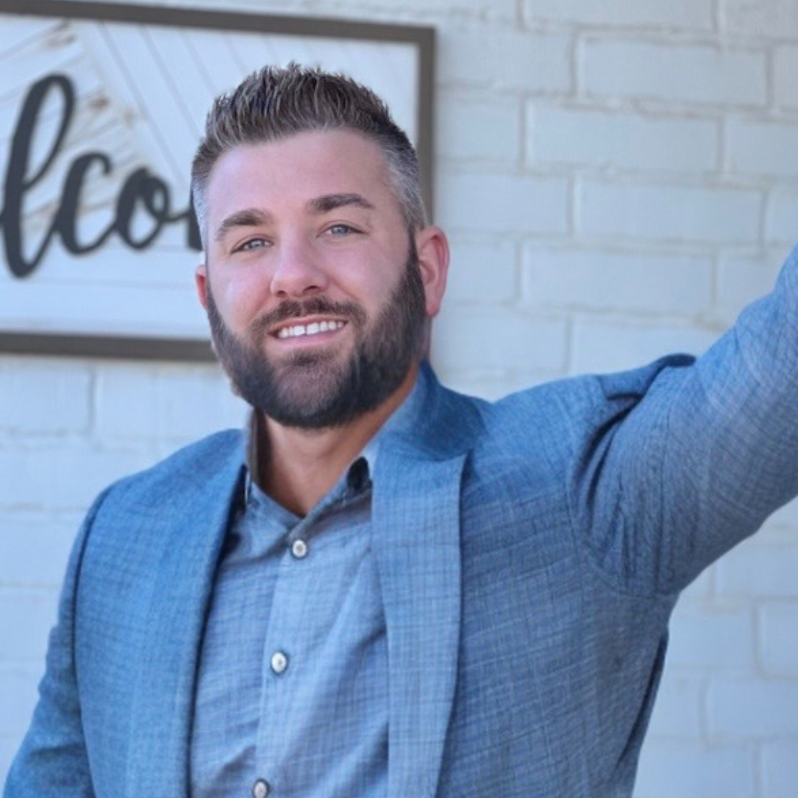For more information regarding the value of a property, please contact us for a free consultation.
6229 E 78th PL Tulsa, OK 74136
Want to know what your home might be worth? Contact us for a FREE valuation!

Our team is ready to help you sell your home for the highest possible price ASAP
Key Details
Sold Price $390,000
Property Type Single Family Home
Sub Type Single Family Residence
Listing Status Sold
Purchase Type For Sale
Square Footage 2,550 sqft
Price per Sqft $152
Subdivision Minshall Park I
MLS Listing ID 2536565
Sold Date 09/15/25
Bedrooms 4
Full Baths 2
Half Baths 1
HOA Y/N No
Total Fin. Sqft 2550
Year Built 1982
Annual Tax Amount $2,957
Tax Year 2024
Lot Size 10,541 Sqft
Acres 0.242
Property Sub-Type Single Family Residence
Property Description
Your Dream Home Awaits at an incredible price point! Step into a world of elegance and modern sophistication at this stunning property, where every detail has been thoughtfully curated to create a truly special living experience. Nestled in a fantastic neighborhood, this home is a perfect blend of luxury and comfort. As you enter, you'll be greeted by a spacious and inviting layout that exudes warmth and style. The modern organic color palette flows seamlessly throughout, creating a serene atmosphere that enhances the home's beauty. The heart of this residence is undoubtedly the huge kitchen, featuring exquisite white oak cabinets that provide both functionality and charm. Whether you're whipping up a gourmet meal or entertaining friends, this kitchen is sure to impress. Natural light pours in through patio doors that open to the outside, inviting fresh air and blurring the line between indoor and outdoor living. Imagine sipping your morning coffee while basking in the sunlight or hosting gatherings that spill effortlessly onto the patio. With four generously sized bedrooms, there's ample space for family, guests, or even a home office. Each room is designed to offer comfort and tranquility, while the two beautifully appointed bathrooms, including a stylish powder bath, showcase luxury design elements that are both playful and elegant. The master bathroom is a true oasis, featuring stunning mosaic marble tile flooring in the shower and incredible design details that elevate your daily routine to a spa-like experience. This home truly mimics high-end luxury builds, combining sophisticated design with livable space.
Location
State OK
County Tulsa
Community Sidewalks
Direction East
Rooms
Other Rooms Shed(s), Gazebo
Interior
Interior Features Wet Bar, Stone Counters, Vaulted Ceiling(s), Ceiling Fan(s), Gas Range Connection, Gas Oven Connection, Programmable Thermostat
Heating Central, Electric, Gas
Cooling Central Air
Flooring Laminate, Tile
Fireplaces Number 1
Fireplaces Type Gas Starter, Wood Burning
Fireplace Yes
Window Features Skylight(s),Vinyl
Appliance Dishwasher, Electric Water Heater, Disposal, Microwave, Oven, Range
Heat Source Central, Electric, Gas
Exterior
Exterior Feature Sprinkler/Irrigation, Landscaping
Parking Features Attached, Garage, Shelves, Storage
Garage Spaces 2.0
Fence Full
Pool None
Community Features Sidewalks
Utilities Available Cable Available, Electricity Available, Natural Gas Available, Phone Available, Water Available
Water Access Desc Public
Roof Type Asphalt,Fiberglass
Porch Covered, Patio, Porch
Garage true
Building
Lot Description None
Faces East
Entry Level One
Foundation Slab
Lot Size Range 0.242
Sewer Public Sewer
Water Public
Level or Stories One
Additional Building Shed(s), Gazebo
Structure Type Masonite,Stone,Wood Frame
Schools
Elementary Schools Jarman
High Schools Union
School District Union - Sch Dist (9)
Others
Senior Community No
Tax ID 27795-83-10-17350
Security Features No Safety Shelter,Smoke Detector(s)
Acceptable Financing Conventional, FHA, Other, VA Loan
Listing Terms Conventional, FHA, Other, VA Loan
Read Less
Bought with eXp Realty, LLC
GET MORE INFORMATION




