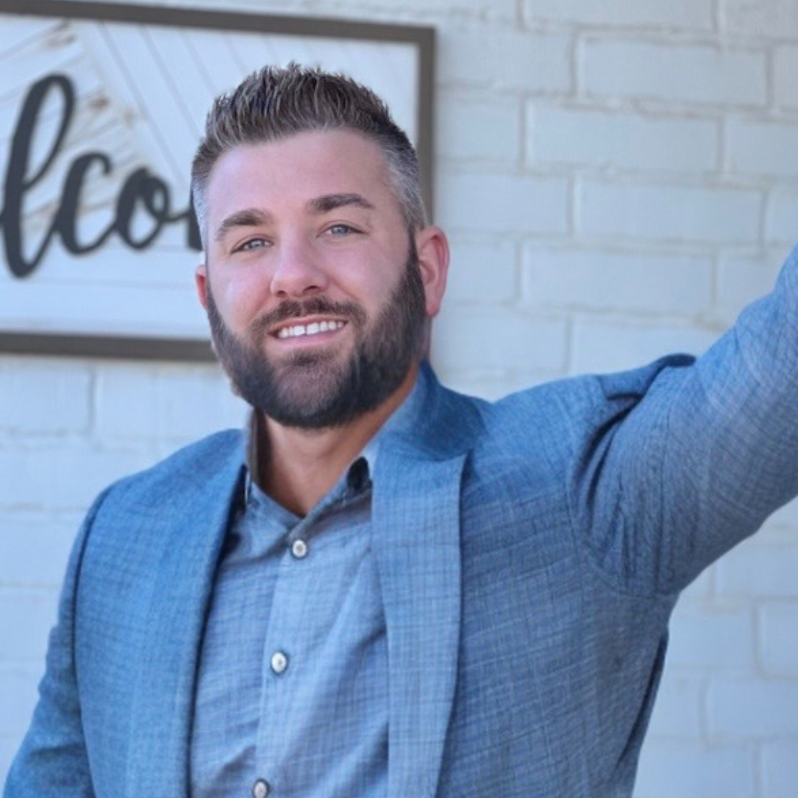For more information regarding the value of a property, please contact us for a free consultation.
3801 Welwyn Way Drive Bedford, TX 76021
Want to know what your home might be worth? Contact us for a FREE valuation!

Our team is ready to help you sell your home for the highest possible price ASAP
Key Details
Property Type Single Family Home
Sub Type Single Family Residence
Listing Status Sold
Purchase Type For Sale
Square Footage 2,949 sqft
Price per Sqft $237
Subdivision Bedford Estates Add
MLS Listing ID 21030289
Sold Date 09/15/25
Style Traditional
Bedrooms 4
Full Baths 2
Half Baths 1
HOA Fees $12/ann
HOA Y/N Voluntary
Year Built 1977
Annual Tax Amount $10,612
Lot Size 0.430 Acres
Acres 0.43
Property Sub-Type Single Family Residence
Property Description
Welcome to this stunning 4-bedroom, 2.5-bathroom home, perfectly situated on a large corner lot. The open-concept living area seamlessly connects the kitchen, dining room, and living room, creating an ideal space for entertaining. The living room also features a cozy fireplace, and beautiful wood floors flow throughout the main areas.
The heart of the home is the kitchen, which boasts a spacious eat-at island, and a farmhouse sink. Sliding doors off the dining area lead you to a private backyard oasis, complete with a sparkling in-ground pool.
The master suite is a true retreat, offering a raised ceiling and a private door to a sunroom. The sunroom features a decorative fireplace and French doors leading out to the backyard. A barn door separates the bedroom from the luxurious ensuite bathroom, which features a freestanding soaking tub and a separate shower with an overhead shower head and a handheld spray. The ensuite also includes a walk-in closet.
Location
State TX
County Tarrant
Direction Use GPS
Rooms
Dining Room 2
Interior
Interior Features Decorative Lighting, Double Vanity, Eat-in Kitchen, Kitchen Island, Open Floorplan, Walk-In Closet(s)
Cooling Central Air, Electric
Flooring Wood
Fireplaces Number 1
Fireplaces Type Den
Appliance Dishwasher, Disposal, Electric Range
Laundry Full Size W/D Area
Exterior
Garage Spaces 2.0
Carport Spaces 2
Pool In Ground
Utilities Available City Sewer, City Water
Total Parking Spaces 2
Garage Yes
Private Pool 1
Building
Story One
Foundation Slab
Level or Stories One
Schools
Elementary Schools Spring Garden
High Schools Trinity
School District Hurst-Euless-Bedford Isd
Others
Ownership Of Record
Acceptable Financing Cash, Conventional, FHA, VA Loan
Listing Terms Cash, Conventional, FHA, VA Loan
Financing Conventional
Read Less

©2025 North Texas Real Estate Information Systems.
Bought with Jordyn Swingle • EC Legacy Realty
GET MORE INFORMATION


