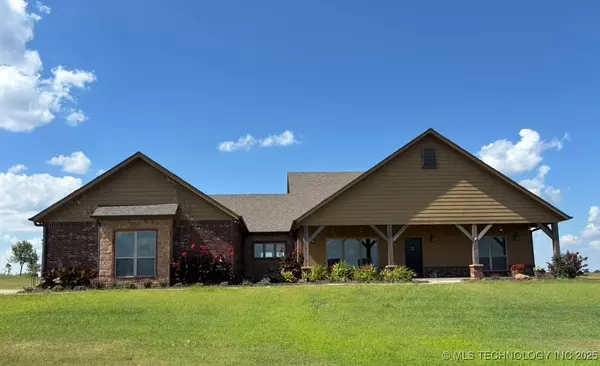For more information regarding the value of a property, please contact us for a free consultation.
140 Mesa LN Skiatook, OK 74070
Want to know what your home might be worth? Contact us for a FREE valuation!

Our team is ready to help you sell your home for the highest possible price ASAP
Key Details
Sold Price $565,000
Property Type Single Family Home
Sub Type Single Family Residence
Listing Status Sold
Purchase Type For Sale
Square Footage 2,470 sqft
Price per Sqft $228
Subdivision Osage Co Unplatted
MLS Listing ID 2532654
Sold Date 10/24/25
Style Ranch
Bedrooms 4
Full Baths 2
Half Baths 1
HOA Y/N No
Total Fin. Sqft 2470
Year Built 2016
Annual Tax Amount $3,437
Tax Year 2024
Lot Size 10.000 Acres
Acres 10.0
Property Sub-Type Single Family Residence
Property Description
15 miles from Skiatook Lake and 30 miles from Tulsa. EXTRA, EXTRAS ! Beautiful one owner custom built home in Skiatook. This home has 4 BR, 2.5 Bath, 2 car garage and sits on a 10 acre corner lot with deep pond. Large picture windows that provide wonderful views of both the front and back of property. Huge covered front porch. Screened in porch out back. Wood like tile throughout. Large primary bedroom and a bath with 2 walk in closets! Large office/flex room with sink to make your own. Great utility room with sink. Fabulous kitchen with two walk in pantries, huge island, copper farm sink, soft close cabinets, newer fridge and dishwasher, granite countertops plus beautiful view from kitchen sink. Nice cozy living area with gas log fireplace. Great attention to detail! Extra storage throughout, surround sound inside and out, whole house generac generator, fenced pasture. See it today!!
Location
State OK
County Osage
Community Gutter(S), Sidewalks
Direction South
Rooms
Other Rooms Shed(s)
Basement None
Interior
Interior Features Attic, Granite Counters, High Ceilings, High Speed Internet, Wired for Data, Ceiling Fan(s), Electric Oven Connection, Gas Range Connection
Heating Central, Propane
Cooling Central Air
Flooring Tile
Fireplaces Number 1
Fireplaces Type Insert, Glass Doors, Gas Log, Gas Starter
Equipment Generator
Fireplace Yes
Window Features Casement Window(s),Vinyl,Insulated Windows
Appliance Double Oven, Dishwasher, Disposal, Ice Maker, Microwave, Other, Oven, Range, Refrigerator, Stove
Heat Source Central, Propane
Laundry Washer Hookup, Electric Dryer Hookup
Exterior
Exterior Feature Concrete Driveway, Rain Gutters
Parking Features Attached, Garage, Garage Faces Side, Storage
Garage Spaces 2.0
Fence Barbed Wire
Pool None
Community Features Gutter(s), Sidewalks
Utilities Available Cable Available, Electricity Available, Natural Gas Available, Phone Available, Water Available
Water Access Desc Rural
Roof Type Asphalt,Fiberglass
Topography Sloping
Accessibility Other, Accessible Doors
Porch Covered, Enclosed, Patio, Porch
Garage true
Building
Lot Description Corner Lot, Farm, Pond on Lot, Ranch, Sloped
Faces South
Entry Level One
Foundation Slab
Lot Size Range 10.0
Sewer Aerobic Septic
Water Rural
Architectural Style Ranch
Level or Stories One
Additional Building Shed(s)
Structure Type Brick,HardiPlank Type,Wood Frame
Schools
Elementary Schools Avant
High Schools Skiatook
School District Avant - Sch Dist (64)
Others
Senior Community No
Security Features Safe Room Interior,Smoke Detector(s)
Acceptable Financing Conventional, VA Loan
Horse Property Horses Allowed
Green/Energy Cert Insulation, Windows
Listing Terms Conventional, VA Loan
Read Less
Bought with RE/MAX Results
GET MORE INFORMATION




